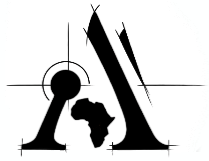Our Services
The architectural service is based on a very basic and rational approach to the project. It follows an understandable process that structures the systematic progression through the various stages of realistic project evaluation, planning and development that all parties can agree to and practically work with.
The architect and client mutually participate in identifying the project objectives and parameters in order to develop a comprehensive project brief.
Where the scope or level of complexity of the project requires a professional team of consultants to be involved, Arcon Africa shall advise the client accordingly and coordinate the participation and involvement of the members of the team in order to develop the preferred solution according to the objectives stated in the brief.
With particulars reference to projects in remote locations, custom design solutions are developed based on a practical analysis and understanding of site constraints, availability of services and materials, accessibility and related logistics of construction.
Standard Services
Work Stage 1: Project appraisal and definition:
Development of the brief
Investigate site conditions
Investigate planning and statutory regulations
Evaluate expectations against realistic budget
Advise client on need for appointment of other consultants
Advise on methods of contracting
Work Stage 2: Design Concept:
Conceptual development of layouts and space
Evaluate against budget
Evaluate project programme
Work Stage 3: Detailed Design Development
Resolve structural aspects, building systems and components
Building information modelling, renders and detailed design study
Incorporate designs by other consultants
Site development
Work Stage 4: Technical documentation:
Construction drawings & schedules
Coordinate documentation by other consultants
Prepare documents to obtain offers for construction
Stage 5: Contract Administration end Inspection:
Obtain approval from authorities
Receive and report on offers for construction
Arrange building contract and documents
Site handover
Regular inspections and contract administration
Evaluate progress and issue payment certificates
Practical & Works completion certificate
Final site handover
Supplementary Services:
The following services do not form part of the standard services described in work sage 1 to 5 and require special additional work:
Special Studies and Designs
Town planning / urban design
Master site planning of future buildings related to current works
Landscape designs / coordination
Promotional material
Art work and graphics
Architectural models
Operational and production layouts
Existing Premises
Surveys and inspections
Measuring up and preparation of drawings
Studies regarding historical buildings
Detailing of restorations
Special Administrative Services
Cost management or managed contracts where a quantity surveyor has not been appointed
Extended and detailed inspection of the works involving the employment of a clerk of works to be permanently on site
Services arising from insolvency or liquidation of a party related to the building contract
Services concerning disputes and litigation associated with the project
Maintenance and operating manuals
Special project management services
Mutually agreed additional services

